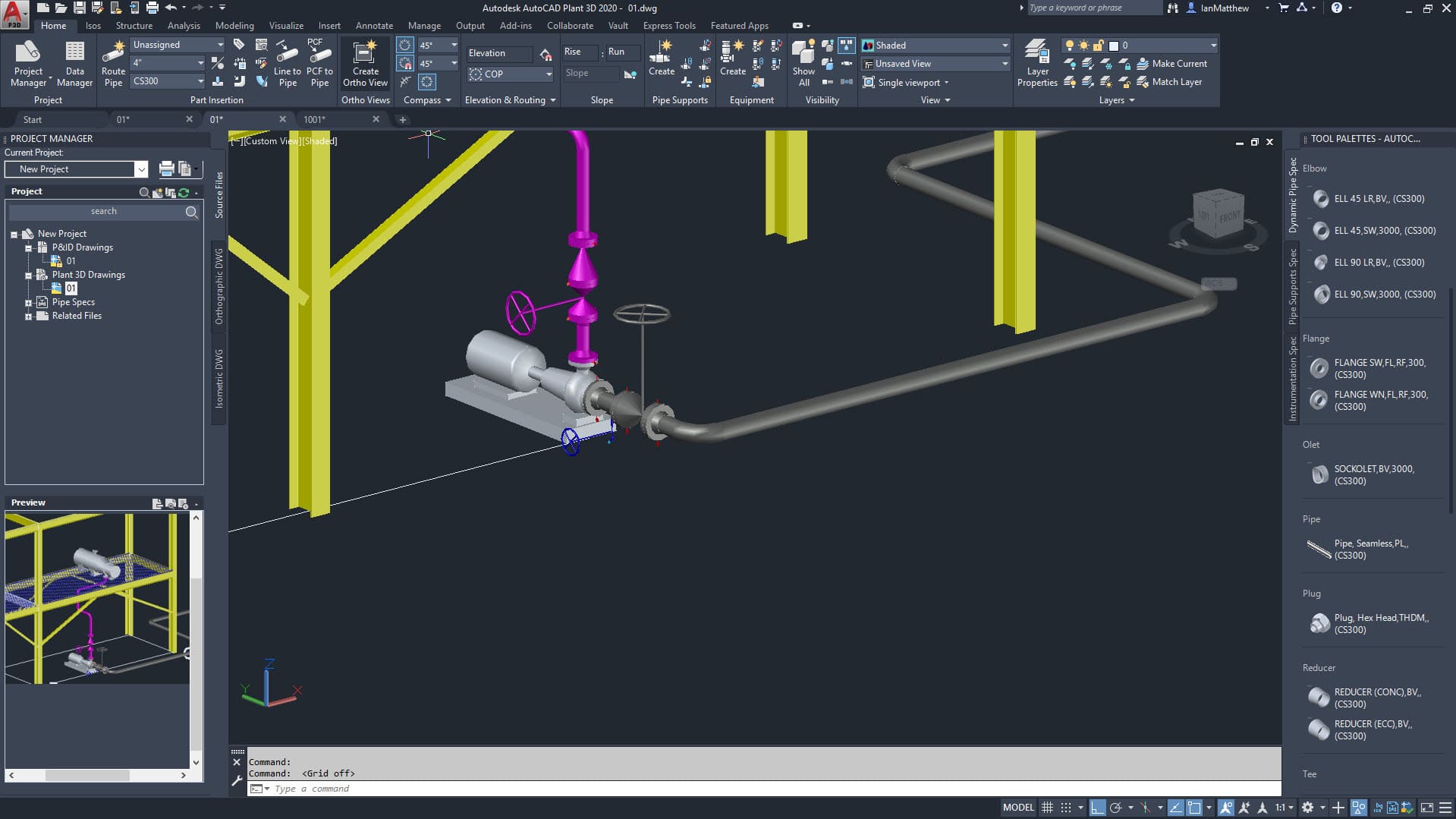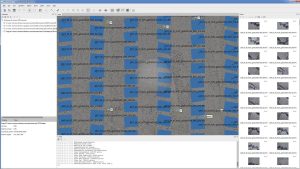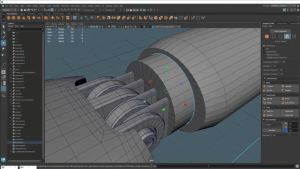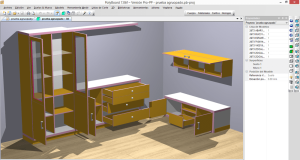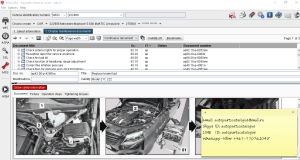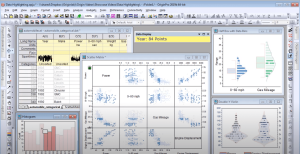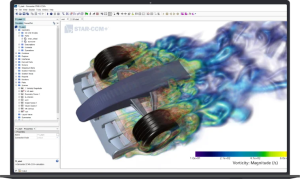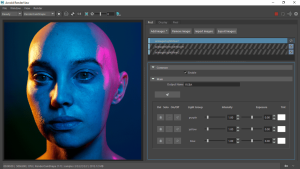Autodesk AutoCAD Plant 3D is specialized software designed for the engineering and design of industrial plants, such as oil refineries, chemical processing plants, and power generation facilities. Here’s a detailed introduction to Autodesk AutoCAD Plant 3D:
Overview:
AutoCAD Plant 3D is a powerful tool used in the design and layout of process plants, providing specialized features to streamline the creation of plant layouts, piping, equipment, and instrumentation diagrams.
Key Features:
- Piping Design:
- Spec-Driven Design: Utilize extensive catalogs of piping components and equipment to quickly create accurate 3D models.
- Automated Routing: Tools for automatically routing piping based on specifications and design rules, reducing manual effort.
- Pipe Support Systems: Design and place supports and hangers for piping systems.
- Equipment Modeling:
- Parametric Equipment: Create parametric models of equipment such as vessels, pumps, and tanks.
- Collision Detection: Ensure that equipment and piping systems do not interfere with each other through automated collision detection.
- Structural Design:
- Platform and Ladder Design: Tools for designing platforms, ladders, and other structural elements within the plant environment.
- Isometric and Orthographic Drawings:
- Automatic Drawing Creation: Generate isometric and orthographic drawings directly from the 3D model, ensuring consistency and accuracy.
- Data Management:
- Project Collaboration: Work within a collaborative environment, managing project data centrally to ensure teams work with the most up-to-date information.
- Integration with Other Autodesk Products: Seamless integration with other Autodesk software such as AutoCAD, Autodesk Navisworks, and Autodesk Recap.
- Documentation and Reporting:
- Bill of Materials (BOM): Automatically generate bills of materials and other reports directly from the model.
- Annotation and Labeling: Annotate models with intelligent tags and labels to convey critical information.
Workflow:
AutoCAD Plant 3D follows a structured workflow:
- Initial Setup: Define project settings, including specifications for piping and equipment.
- Model Creation: Develop the 3D model using parametric components and tools for automated routing.
- Documentation: Generate detailed drawings, including isometrics and orthographic views.
- Review and Collaboration: Use collaborative tools to review designs and manage changes efficiently.
- Finalization: Produce final deliverables such as drawings, reports, and models for construction and operation.
Benefits:
- Efficiency: Streamline design and documentation processes, reducing time and effort required to create complex plant designs.
- Accuracy: Ensure design accuracy with intelligent components and automated validation tools.
- Integration: Seamlessly collaborate with other disciplines and project stakeholders using Autodesk’s ecosystem of design and collaboration tools.
AutoCAD Plant 3D is essential for engineers and designers involved in the planning, design, and construction of industrial plants, offering comprehensive tools to optimize plant design workflows and ensure project success.
