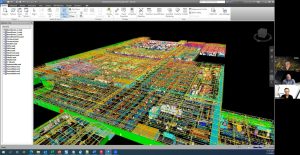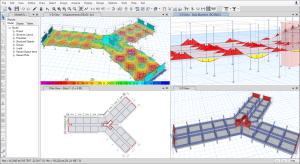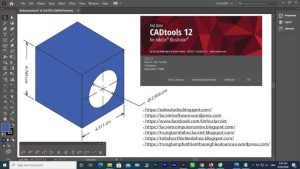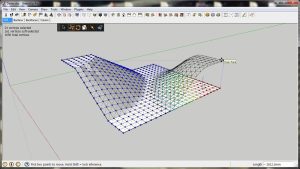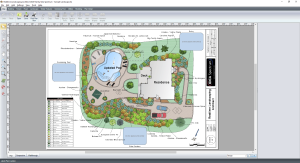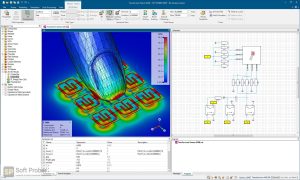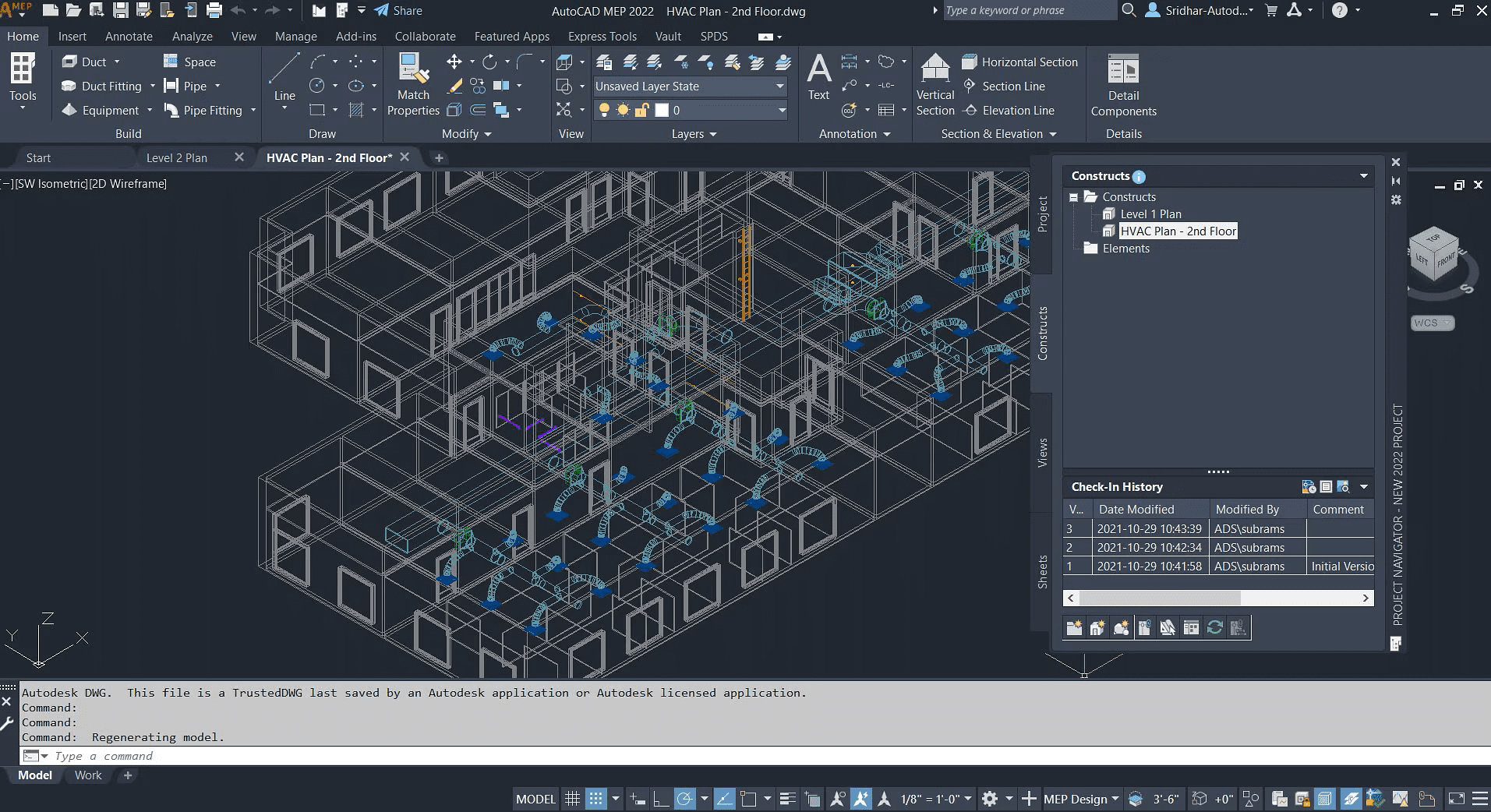
Introduction
Autodesk AutoCAD MEP (Mechanical, Electrical, and Plumbing) is a specialized version of AutoCAD tailored for professionals working in the building design and construction industry. It helps in designing and documenting building systems, making it a powerful tool for creating detailed and accurate mechanical, electrical, and plumbing designs. Here’s an overview of its key features and functionalities:
1. Core Features:
- Dedicated Toolsets:
- Mechanical Design: Includes tools for creating HVAC (Heating, Ventilation, and Air Conditioning) systems, ductwork, and mechanical equipment. It offers features like automated duct and pipe sizing, and equipment placement.
- Electrical Design: Provides tools for designing electrical systems, including circuit design, panel schedules, and electrical layout. It supports automated tasks such as wire and conduit routing.
- Plumbing Design: Facilitates the design of plumbing systems, including piping layouts, fixture placement, and automatic generation of plumbing diagrams.
- Intelligent Objects: AutoCAD MEP features intelligent objects that automatically adapt to changes. For example, if you move an HVAC unit, connected ducts and pipes will adjust accordingly.
- Auto-Generation of Documentation: Automates the creation of drawings, schedules, and reports, reducing the manual effort required and minimizing errors.
- Clash Detection: Helps identify and resolve clashes between different systems (e.g., HVAC, electrical, plumbing) before construction begins, reducing costly rework and project delays.
2. Integration with Other Tools:
- Interoperability with AutoCAD: Seamlessly integrates with AutoCAD, allowing users to leverage existing AutoCAD skills and drawings. It also supports importing and exporting data between AutoCAD MEP and other Autodesk products like Revit.
- BIM Integration: Supports Building Information Modeling (BIM) workflows, allowing users to collaborate with other design professionals and integrate MEP systems into a comprehensive building model.
3. Design and Drafting:
- Customizable Tool Palettes: Users can create and manage tool palettes for quick access to frequently used tools and components, improving productivity.
- Dynamic Block Libraries: Provides a library of dynamic blocks for various MEP components, which can be customized and adapted for specific project needs.
- Annotation and Labeling: Includes tools for adding annotations, labels, and dimensions to MEP drawings, ensuring that all aspects of the design are clearly documented.
4. Visualization and Analysis:
- 3D Visualization: Offers 3D modeling capabilities to visualize MEP systems in the context of the building. This helps in understanding the spatial relationship between different systems.
- Simulation and Analysis: Supports simulation and analysis of mechanical systems, helping to evaluate performance and optimize designs.
5. User Experience and Training:
- User-Friendly Interface: Designed to be intuitive for users familiar with AutoCAD, with additional tools and features tailored for MEP design.
- Training and Support: Autodesk provides various resources for learning AutoCAD MEP, including tutorials, webinars, and training courses.
6. Use Cases:
- Building Design: Ideal for designing and documenting complex MEP systems in commercial, residential, and industrial buildings.
- Renovation Projects: Useful for planning and integrating new MEP systems into existing structures during renovation projects.
- Collaboration: Facilitates collaboration between mechanical, electrical, and plumbing engineers, ensuring that all systems are well-coordinated and conflict-free.
AutoCAD MEP is a powerful tool for professionals in the building design industry, providing the tools needed to create detailed and accurate MEP designs while improving collaboration and efficiency throughout the design process.
Details
Latest version
2025
2025
Developer
Autodesk
Autodesk
Updated on
August 10, 2024
August 10, 2024
License
Paid
Paid
Advertisement
No ads
No ads
OS System
Windows
Windows
Language
Multilanguage
Multilanguage
Downloads
423
423
Rating
__
__
Website
__
__
Download
Autodesk AutoCAD MEP
5.50 GB 2025
Decompression password: 123 or hisofts.net
Broken or outdated link? report

