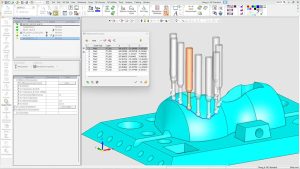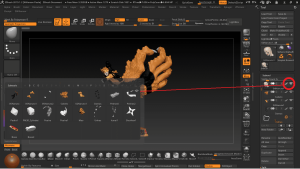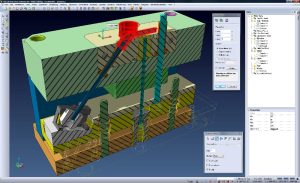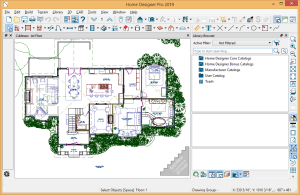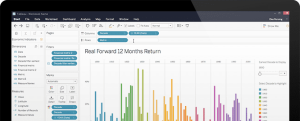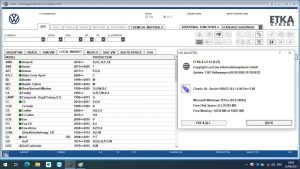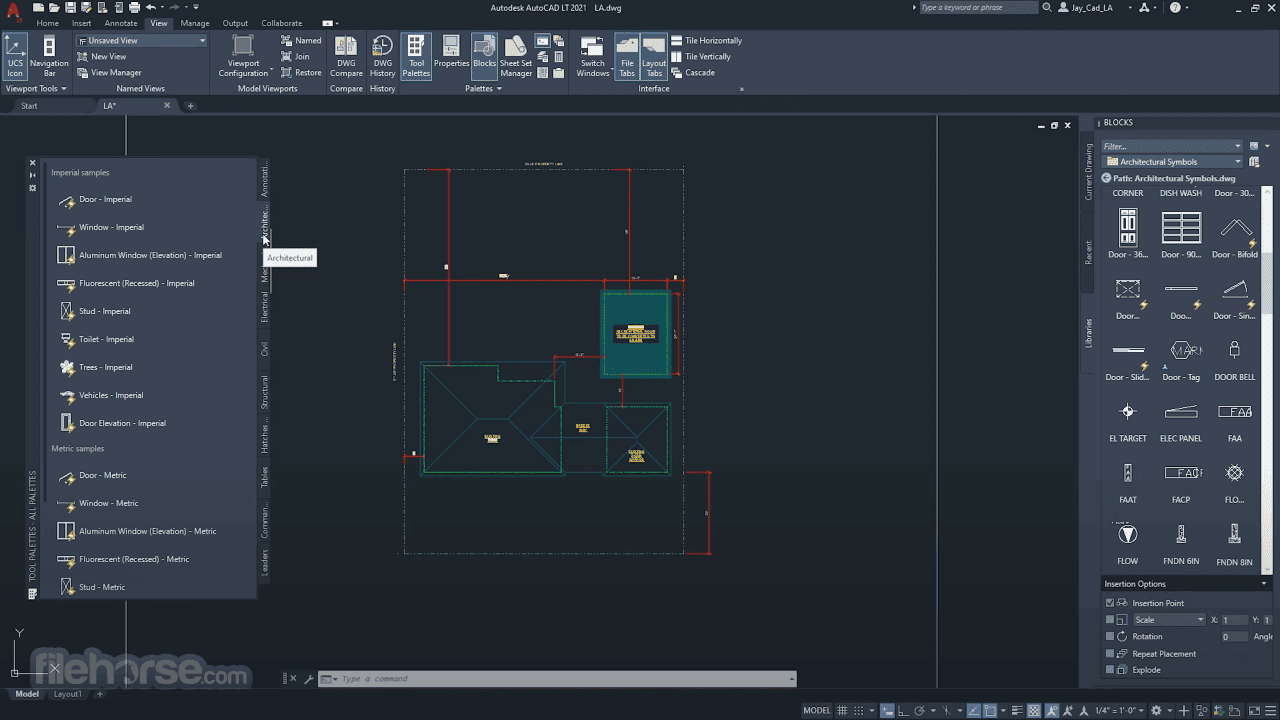
Introduction
Autodesk AutoCAD LT is a powerful software designed primarily for 2D drafting and detailing. Here’s a detailed introduction to AutoCAD LT:
Overview and Purpose:
AutoCAD LT is a lighter version of Autodesk’s full AutoCAD software, offering essential tools for creating and editing 2D drawings. It’s widely used in various industries such as architecture, engineering, construction, manufacturing, and more.
Key Features:
- 2D Drafting Tools: AutoCAD LT provides a comprehensive set of tools for creating precise 2D drawings. These include drawing and editing tools (lines, arcs, circles, etc.), annotation tools (text, dimensions, tables), and layer management.
- Compatibility and Integration: It supports DWG file format, ensuring compatibility with other AutoCAD-based software and allowing seamless collaboration. Integration with Autodesk 360 cloud services enables easy sharing and access to drawings.
- User Interface: The interface is designed to be intuitive and customizable, allowing users to arrange tools and panels according to their workflow preferences. It includes ribbon tabs, tool palettes, and a command line interface for efficient drafting.
- Productivity Tools: Features like AutoCAD LT’s array command, hatch patterns, and parametric constraints enhance productivity by automating repetitive tasks and maintaining design intent.
- Collaboration and Documentation: AutoCAD LT facilitates collaboration through features like PDF and DGN import/export, enabling users to share drawings with stakeholders who may not have AutoCAD.
- Customization: Users can extend AutoCAD LT’s functionality through customization options such as macros, scripts (using AutoLISP), and custom menus, adapting the software to specific workflow requirements.
Industries and Use Cases:
AutoCAD LT is widely used in industries requiring detailed 2D drawings, such as:
- Architecture: For floor plans, elevations, and construction details.
- Engineering: Drafting mechanical, electrical, and plumbing (MEP) drawings.
- Manufacturing: Creating detailed part drawings and manufacturing documentation.
- Construction: Producing site plans, layouts, and construction documents.
System Requirements:
AutoCAD LT typically requires a Windows-based PC with specifications varying based on the version and intended use. It’s compatible with recent versions of Windows operating systems.
Learning and Support:
Autodesk provides extensive learning resources, including online tutorials, documentation, and user forums. Additionally, Autodesk’s subscription model for AutoCAD LT includes access to technical support and software updates.
Conclusion:
AutoCAD LT is a versatile tool for professionals needing precise 2D drafting capabilities. Whether you’re an architect, engineer, or designer, AutoCAD LT provides essential tools for creating, editing, and documenting your designs efficiently. Its integration capabilities and customization options make it a powerful choice for professionals in various industries.
Details
__
__
July 14, 2024
Paid
No ads
Windows
Multilanguage
515
__
__
Download

