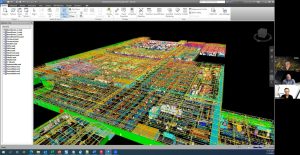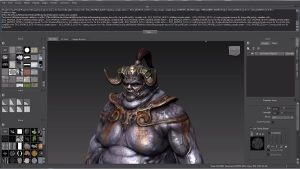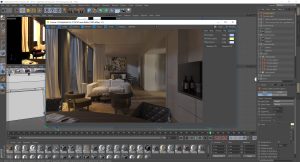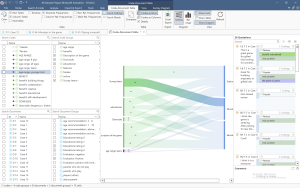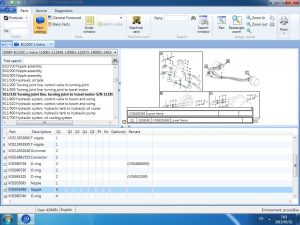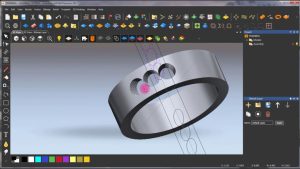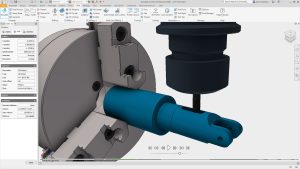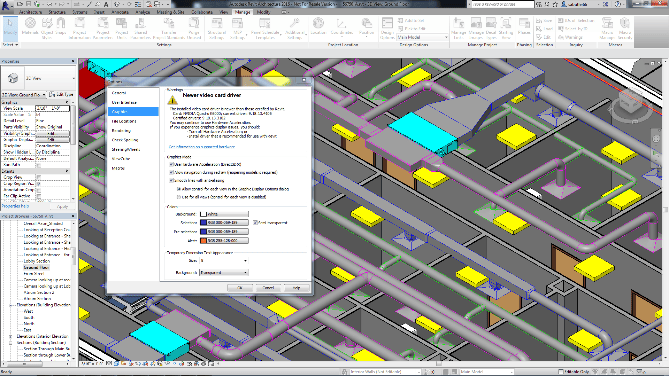
Introduction
Autodesk AutoCAD Design Suite is a comprehensive package that integrates various Autodesk software products, primarily focused on design, visualization, and documentation. Here’s an overview of what it typically includes:
- AutoCAD: The cornerstone of the suite, AutoCAD, is a leading CAD (Computer-Aided Design) software known for its robust drafting capabilities. It allows users to create precise 2D and 3D drawings, collaborate on designs, and annotate drawings with detailed documentation.
- AutoCAD Raster Design: This component allows you to edit, enhance, and maintain scanned drawings and plans in a familiar AutoCAD environment. It’s useful for converting raster images into vector formats and performing image cleanup.
- AutoCAD Architecture: Designed specifically for architects, this toolset offers specialized features for architectural drafting and documentation. It includes specialized walls, doors, windows, and other architectural objects.
- AutoCAD MEP: MEP (Mechanical, Electrical, Plumbing) toolset provides specialized features for building systems design and documentation. It helps in creating accurate designs for building services like HVAC, plumbing, and electrical systems.
- AutoCAD Mechanical: This toolset is tailored for mechanical engineering and manufacturing professionals. It includes a comprehensive set of tools for creating mechanical designs and producing detailed documentation.
- AutoCAD Electrical: Specifically designed for electrical controls design, AutoCAD Electrical offers a rich set of features for creating and modifying electrical control systems. It includes a library of symbols and tools for automating electrical design tasks.
- 3ds Max: Included in some versions of the suite, 3ds Max is Autodesk’s software for 3D modeling, animation, and rendering. It is used extensively in industries such as entertainment (for creating visual effects and animations) and architecture (for architectural visualization).
- Alias Design: Often included in higher-tier suites, Alias Design is used for industrial design and surface modeling. It’s favored by product designers and automotive professionals for creating complex surfaces and shapes.
- Navisworks Manage: This tool enables users to review integrated models and data with stakeholders to gain better control over project outcomes. It facilitates coordination, analysis, and simulation of design projects.
- Other Tools and Utilities: Depending on the specific suite version, additional tools such as Showcase (for visualization and presentation) and ReCap (for reality capture and point cloud data) may be included.
Autodesk AutoCAD Design Suite is aimed at providing a comprehensive solution for design professionals across various disciplines, enhancing productivity through integration and specialized toolsets tailored to specific industry needs. Each component works seamlessly with AutoCAD’s core functionality, allowing users to create, manage, and share design data efficiently.
Details
Latest version
__
__
Developer
__
__
Updated on
July 14, 2024
July 14, 2024
License
Paid
Paid
Advertisement
No ads
No ads
OS System
Windows
Windows
Language
Multilanguage
Multilanguage
Downloads
457
457
Rating
__
__
Website
__
__
Download
Autodesk AutoCAD Design Suite Premium
11.4 GB 2021.4
Decompression password: 123 or hisofts.net
Broken or outdated link? report

