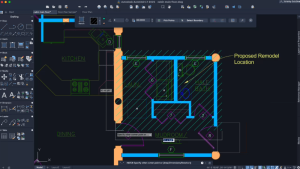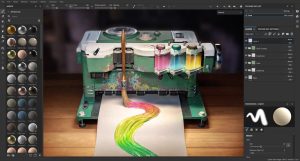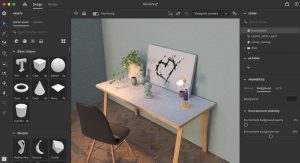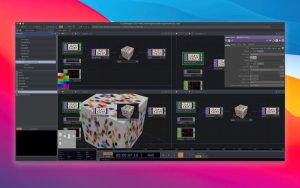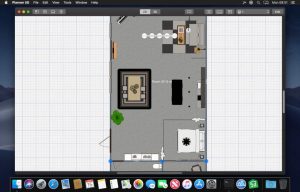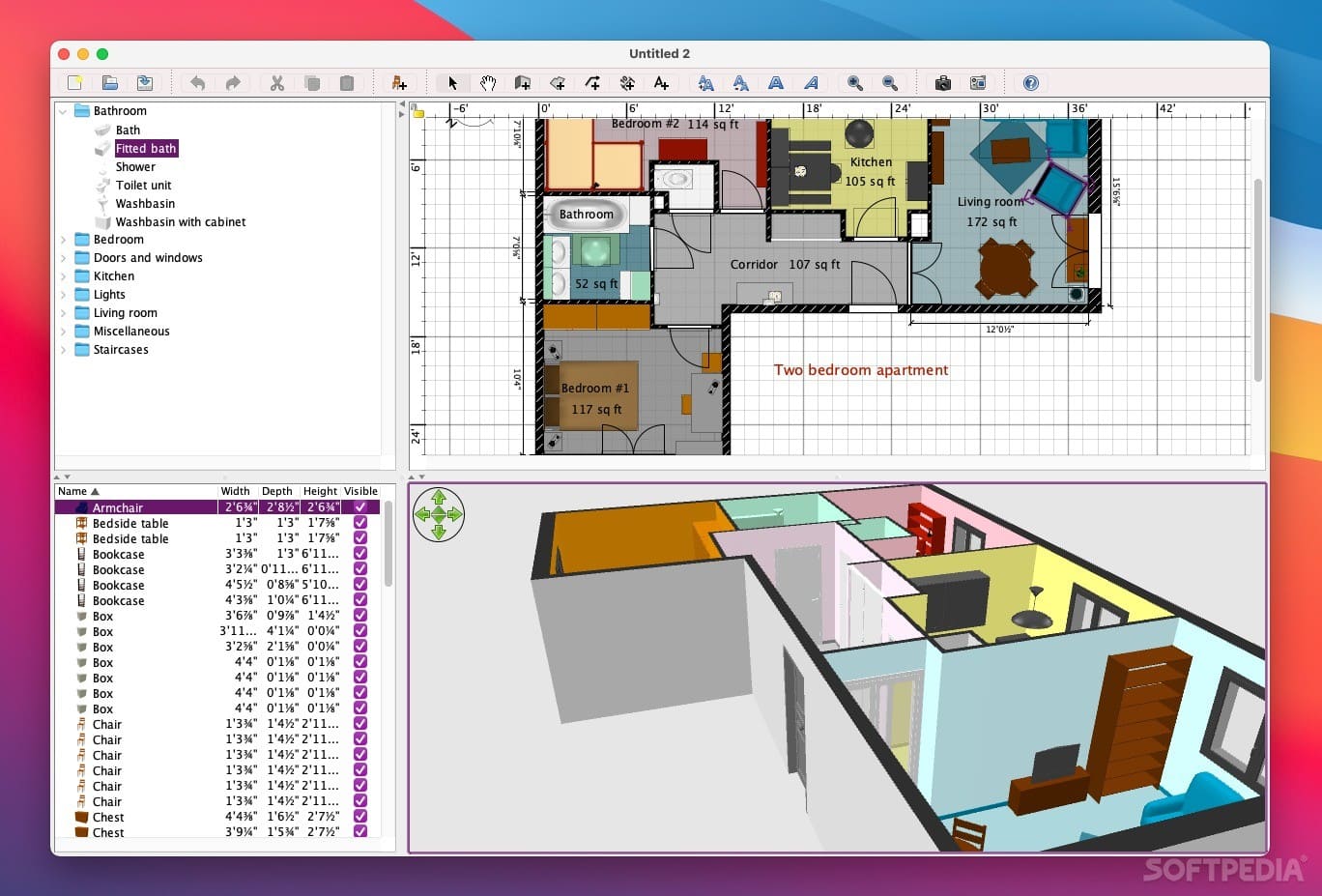
Introduction
Sweet Home 3D is a popular interior design application that allows users to create detailed floor plans and arrange furniture in 2D and 3D environments. Here’s an introduction to using Sweet Home 3D on macOS:
Overview:
Sweet Home 3D offers a user-friendly interface tailored for home and interior design projects. It’s ideal for both amateur designers and professionals looking to visualize room layouts and furniture placements.
Key Features:
- Design Tools:
- 2D View: Start by creating a floor plan layout in the 2D view, where you can draw walls, add doors, and adjust room dimensions.
- 3D View: Instantly visualize your design in 3D to get a realistic preview of how the rooms will look.
- Furniture and Decorations:
- Catalog: Access a vast catalog of furniture, appliances, decorations, and other items from various categories.
- Customization: Modify the dimensions, colors, and textures of furniture to fit your design scheme.
- Lighting and Environment:
- Windows and Lighting: Adjust window placement to optimize natural light. Experiment with different lighting options to set the mood of your spaces.
- Export and Sharing:
- Export Options: Export your designs as 2D vector graphics, PDF, or 3D models. You can also take screenshots of your 3D view.
- Sharing: Share your designs with others, or print them out for presentations or further planning.
Getting Started on macOS:
- Installation:
- Visit the Sweet Home 3D website or the macOS App Store to download and install the application.
- Interface Overview:
- Main Window: The main window is divided into a 2D view on the left and a 3D view on the right.
- Tools Bar: Located at the top, it provides access to drawing tools, furniture catalog, and other features.
- Creating Your Design:
- Draw Walls: Use the wall tool to draw rooms and adjust dimensions by dragging walls.
- Adding Furniture: Browse the catalog, drag and drop furniture items into your floor plan. Resize and rotate items as needed.
- Viewing in 3D:
- Switch between the 2D and 3D views to see your design from different perspectives.
- Navigate in 3D using pan, zoom, and rotate controls to explore your design.
- Fine-Tuning:
- Adjust furniture positions, experiment with different layouts, and customize details like colors and textures.
- Saving and Exporting:
- Save your project regularly. Sweet Home 3D uses its format (.sh3d) for saving projects.
- Export your designs in various formats for sharing or further editing.
Tips for macOS Users:
- Performance: Sweet Home 3D runs smoothly on macOS, but for larger projects, consider adjusting rendering options to optimize performance.
- Updates: Check for updates regularly to access new features and improvements.
Sweet Home 3D provides a powerful yet intuitive platform for anyone interested in interior design and home planning on macOS. Whether you’re remodeling a room or designing a new home, it offers the tools needed to visualize your ideas effectively.
Details
Latest version
7.4.1
7.4.1
Developer
Emmanuel Puybaret
Emmanuel Puybaret
Updated on
July 14, 2024
July 14, 2024
License
Paid
Paid
Advertisement
No ads
No ads
OS System
macOS
macOS
Language
Multilanguage
Multilanguage
Downloads
398
398
Rating
__
__
Website
__
__
Download
Sweet Home 3D
295 MB 7.4.1
Decompression password: 123 or hisofts.net
Broken or outdated link? report

