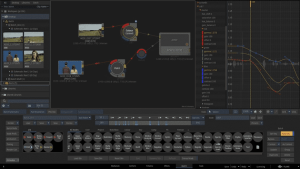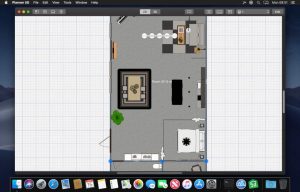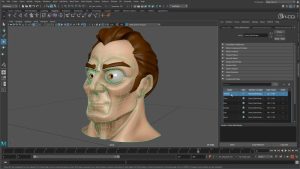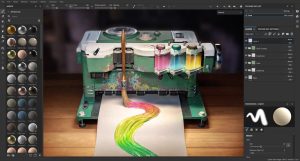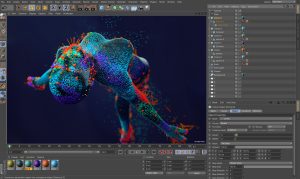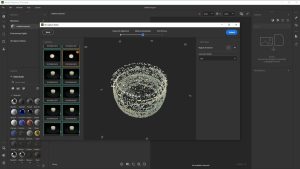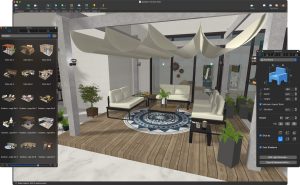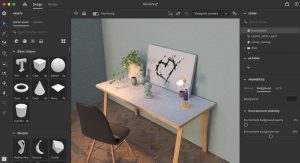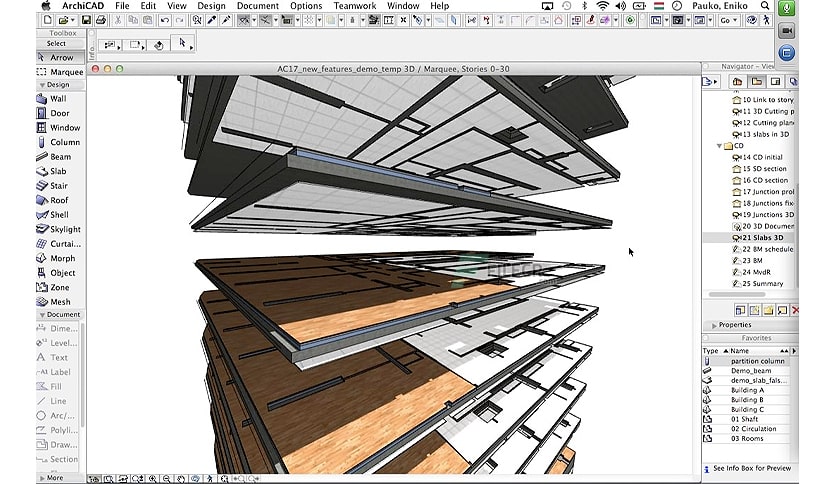
Introduction
GRAPHISOFT ARCHICAD is a powerful architectural design software developed specifically for architects and building professionals. It’s known for its Building Information Modeling (BIM) capabilities, which allow users to design, model, and document buildings in a 3D environment. Here’s an introduction to ARCHICAD:
Key Features:
- BIM Modeling: ARCHICAD supports BIM workflows, where every element of the building model is intelligent and interconnected. This means changes made in one view (e.g., floor plan) are automatically updated across all views (e.g., sections, elevations).
- Collaboration: It facilitates collaboration among team members, enabling real-time sharing of models and project data. This is crucial for large-scale projects where multiple stakeholders are involved.
- Visualization: ARCHICAD provides advanced visualization tools, including realistic 3D rendering, virtual reality (VR) presentations, and walkthroughs. This helps in visualizing designs and communicating them effectively to clients and stakeholders.
- Documentation: It automates the creation of architectural documents such as floor plans, sections, elevations, and schedules. Changes made to the model are reflected in the documentation, ensuring accuracy and consistency.
- Parametric Components: Users can create parametric objects and components that adapt to different design scenarios. This flexibility is useful for designing complex building elements and detailing.
- Add-Ons and Extensions: ARCHICAD supports various add-ons and extensions that enhance its functionality, such as energy analysis, structural analysis, and interoperability with other software platforms.
Workflow:
- Modeling: Start by creating a 3D model of the building using parametric objects and tools for accurate representation.
- Documentation: Generate construction drawings, schedules, and reports directly from the model. Ensure all documentation remains synchronized with the model changes.
- Visualization: Use built-in rendering tools for photorealistic presentations or export models to external rendering software for more advanced visualizations.
- Collaboration: Collaborate with team members by sharing models through BIMcloud, GRAPHISOFT’s collaboration platform, or through standard file formats.
System Requirements:
ARCHICAD runs on macOS and supports current and recent versions of macOS. It requires a relatively powerful computer to handle complex 3D modeling and rendering tasks efficiently.
Learning Resources:
GRAPHISOFT provides extensive learning resources, including tutorials, webinars, and a comprehensive user manual. Additionally, there are ARCHICAD user communities where users can exchange tips, tricks, and best practices.
ARCHICAD is widely used in the architecture, engineering, and construction (AEC) industries for its robust BIM capabilities and user-friendly interface. It’s suitable for small to large-scale projects and offers tools to streamline the design, documentation, and collaboration processes.
Details
27.2.0 Build 5003
GRAPHISOFT
July 3, 2024
Bản quyền
__
macOS
English
627
__
__
Minimum system requirements
- Operating System: macOS 10.13 High Sierra or later
- Processor: 64-bit Intel processor (Intel Core i5 or higher recommended)
- Memory (RAM): 8 GB RAM (16 GB or more recommended)
- Graphics Card: OpenGL 2.0 compatible graphics card with 1 GB of memory (2 GB or more recommended)
- Hard Disk: 5 GB free disk space (SSD recommended)
- Display: 1440 x 900 resolution display (1920 x 1080 or higher recommended)
Download


