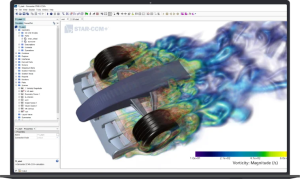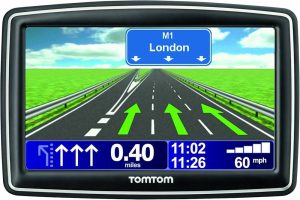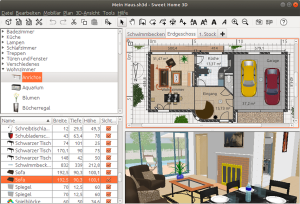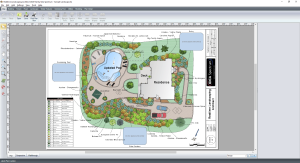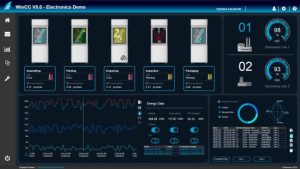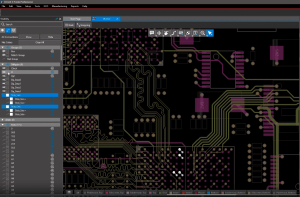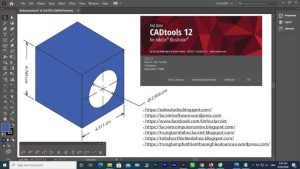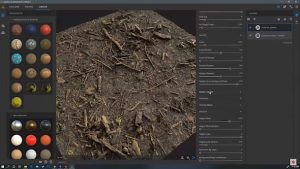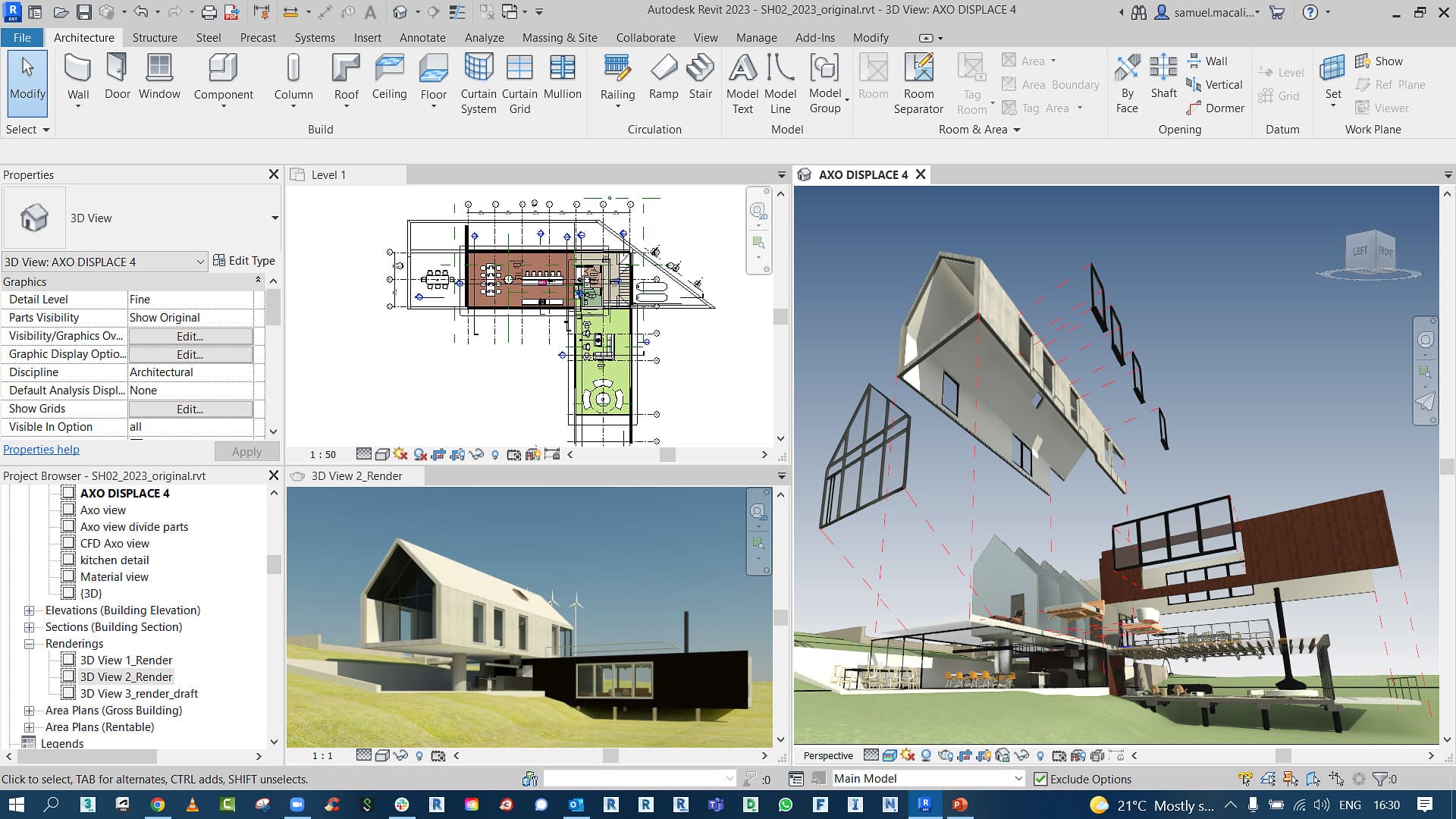
Introduction
Autodesk Revit LT is a powerful Building Information Modeling (BIM) software designed specifically for architects and building professionals. Here’s an introduction to Autodesk Revit LT for Windows:
Overview:
Autodesk Revit LT is a streamlined version of Autodesk Revit, offering essential BIM tools for smaller projects and firms. It focuses on architectural design, documentation, and collaboration within a simplified interface.
Key Features:
- Building Information Modeling (BIM):
- Revit LT uses BIM to create and manage design data through a project’s lifecycle. It allows for intelligent 3D modeling of building components and systems.
- Design and Documentation:
- Design in 3D: Create accurate and detailed 3D models of buildings and components.
- 2D Documentation: Automatically generate 2D drawings from the 3D model, ensuring consistency and accuracy across project documentation.
- Collaboration:
- Worksharing: Facilitate collaboration among team members by managing work centrally and asynchronously. Multiple users can work on the same project simultaneously.
- Interoperability:
- Integration with other Autodesk products and third-party applications allows for enhanced workflows and interoperability across different disciplines.
- Visualization and Rendering:
- Visualize designs with realistic renderings and walkthroughs to communicate design intent effectively.
- Parametric Components:
- Create and modify parametric components (families) to meet specific design requirements and standards.
- Schedules and Quantities:
- Automatically generate schedules and material takeoffs based on the BIM model, ensuring accurate quantity calculations and project estimation.
- Analysis and Simulation:
- Perform energy analysis and simulation to evaluate design performance and optimize energy efficiency.
System Requirements:
- Operating System: Windows 10 64-bit
- Processor: Single- or Multi-Core Intel® Pentium®, Xeon®, or i-Series processor or AMD® equivalent with SSE2 technology
- Memory: 8 GB RAM (minimum)
- Graphics: DirectX® 11 capable graphics card with Shader Model 3 as recommended by Autodesk
- Disk Space: 30 GB free disk space
Licensing:
Revit LT is typically available through Autodesk’s subscription model, offering flexible licensing options based on monthly, annual, or multi-year subscriptions. It may also be available as part of Autodesk’s industry collections.
Learning Resources:
Autodesk provides comprehensive learning resources, including tutorials, documentation, and training courses, to help users get started with Revit LT and master its features.
Conclusion:
Autodesk Revit LT is ideal for architects, designers, and construction professionals who need essential BIM tools for architectural design and documentation. It simplifies the BIM workflow while providing powerful tools for design visualization, collaboration, and project documentation.
Details
__
__
July 14, 2024
Paid
No ads
Windows
Multilanguage
434
__
__
Download

