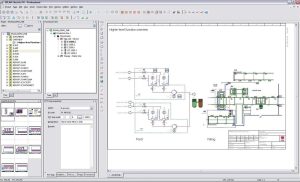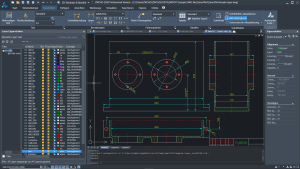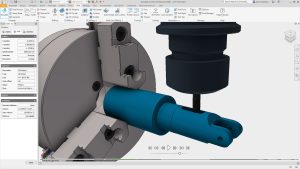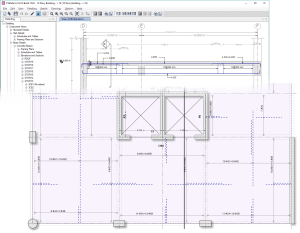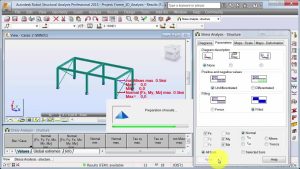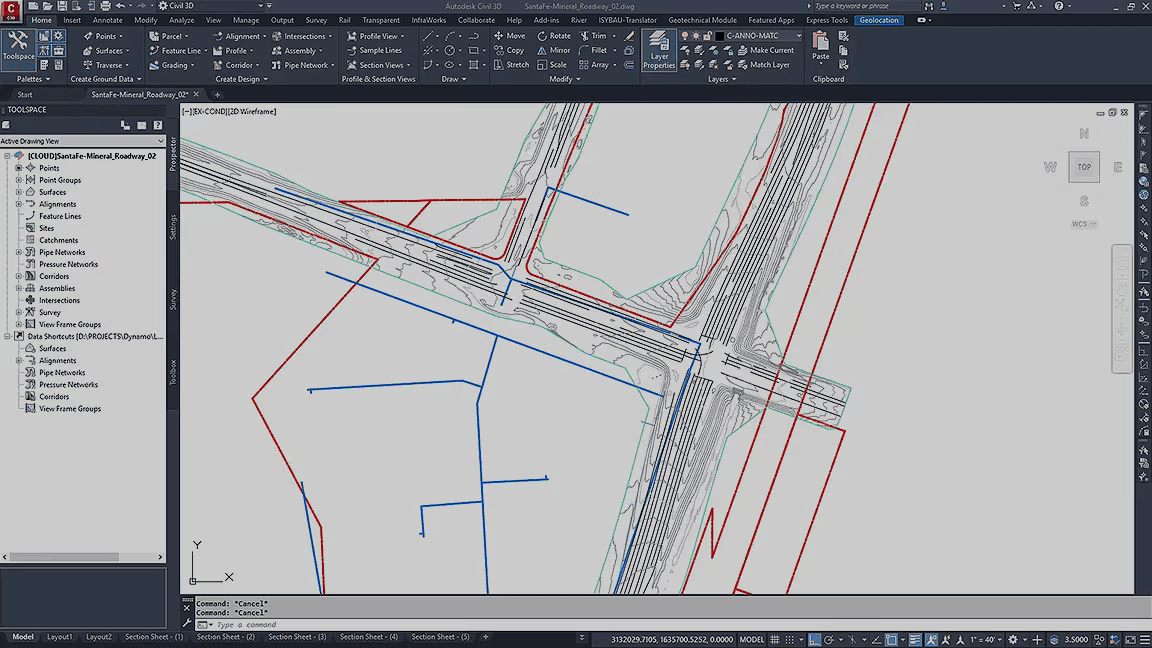
Introduction
Autodesk AutoCAD Civil 3D is a specialized software application designed for civil engineering, land development, and infrastructure projects. Here’s a detailed introduction:
Overview
AutoCAD Civil 3D combines traditional AutoCAD drafting tools with specific capabilities for civil engineering design and documentation. It allows engineers and designers to efficiently plan, design, and manage civil engineering projects, from transportation systems to land development projects.
Key Features
- Dynamic Design Functionality:
- Civil 3D integrates dynamic modeling functionalities that enable engineers to create and modify 3D design elements such as roads, corridors, and grading with ease.
- Geospatial Analysis:
- The software includes tools for analyzing geospatial data, such as terrain models and point clouds, which aid in accurate project planning and visualization.
- Design Documentation:
- AutoCAD Civil 3D automates the creation of construction documentation, including plans, profiles, cross-sections, and quantity takeoffs, which can be dynamically linked to the design model.
- Collaboration and Data Exchange:
- It supports interoperability with other Autodesk software and industry-standard formats, facilitating collaboration among team members and stakeholders.
- Visualization and Rendering:
- The software offers visualization tools to create realistic renderings and animations of design concepts, aiding in client presentations and project approvals.
- Workflow Automation:
- Civil 3D includes features like automated design rules and workflows that streamline repetitive tasks, saving time and reducing errors in project execution.
- BIM Integration:
- As part of Autodesk’s suite of Building Information Modeling (BIM) tools, Civil 3D supports BIM workflows by enabling the creation of intelligent, data-rich models that can be used throughout the project lifecycle.
Applications
AutoCAD Civil 3D is used in various civil engineering disciplines, including:
- Transportation Engineering: Designing roads, highways, and transportation networks.
- Site Development: Planning and designing residential, commercial, and industrial developments.
- Water Resources: Managing water systems, stormwater management, and floodplain analysis.
- Surveying and Mapping: Integrating survey data for accurate terrain modeling and land analysis.
System Requirements
Before installing Civil 3D, ensure your system meets the software’s minimum requirements for operating system, processor, memory, and graphics card specifications.
Learning and Resources
Autodesk provides comprehensive documentation, tutorials, and training resources for learning Civil 3D, including online courses, user guides, and community forums for support and collaboration.
AutoCAD Civil 3D is a powerful tool for civil engineers and designers looking to streamline their design workflows, improve project accuracy, and enhance collaboration across project teams.
Details
__
__
July 14, 2024
Paid
No ads
Windows
Multilanguage
599
__
__
Download

